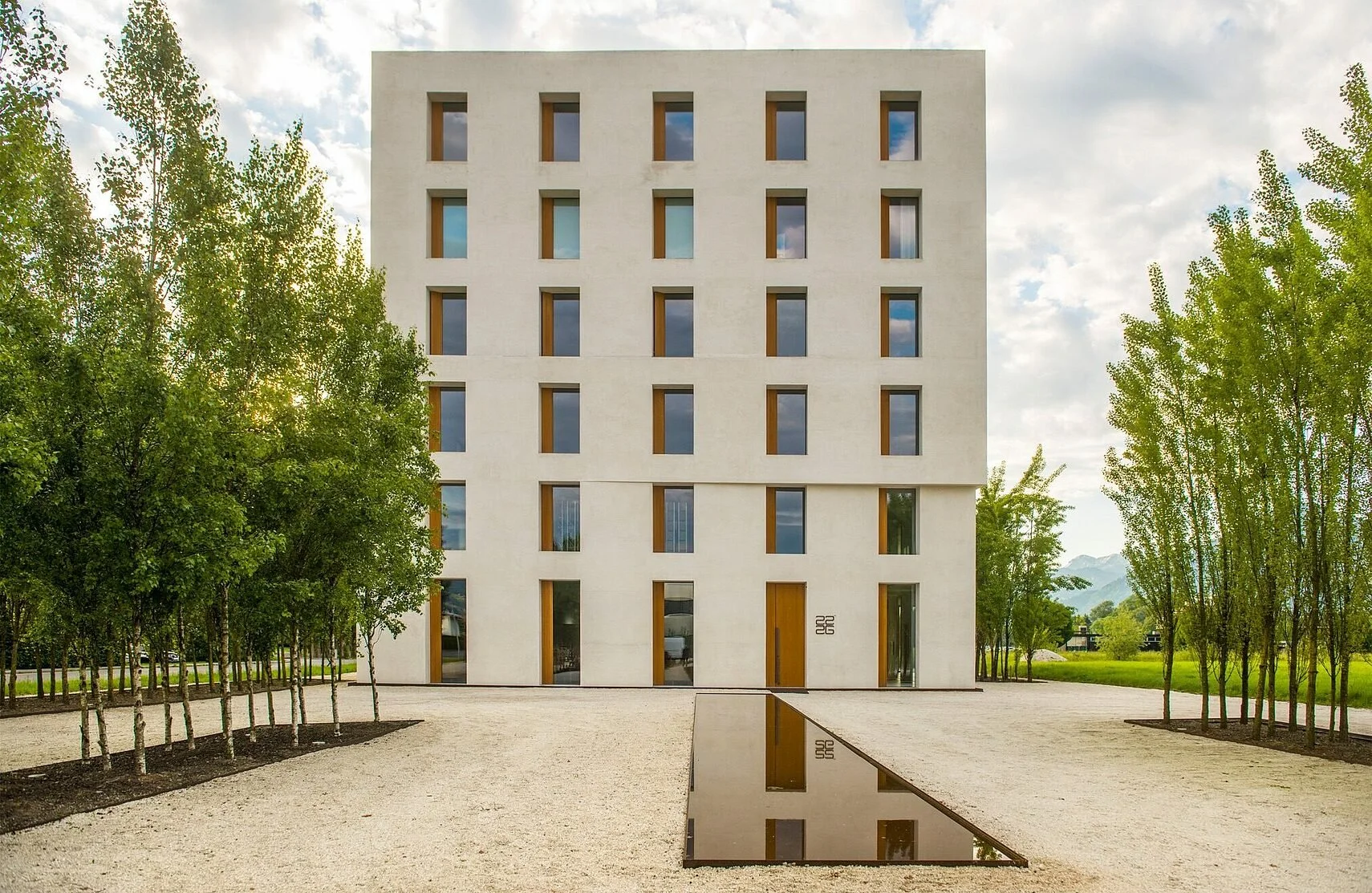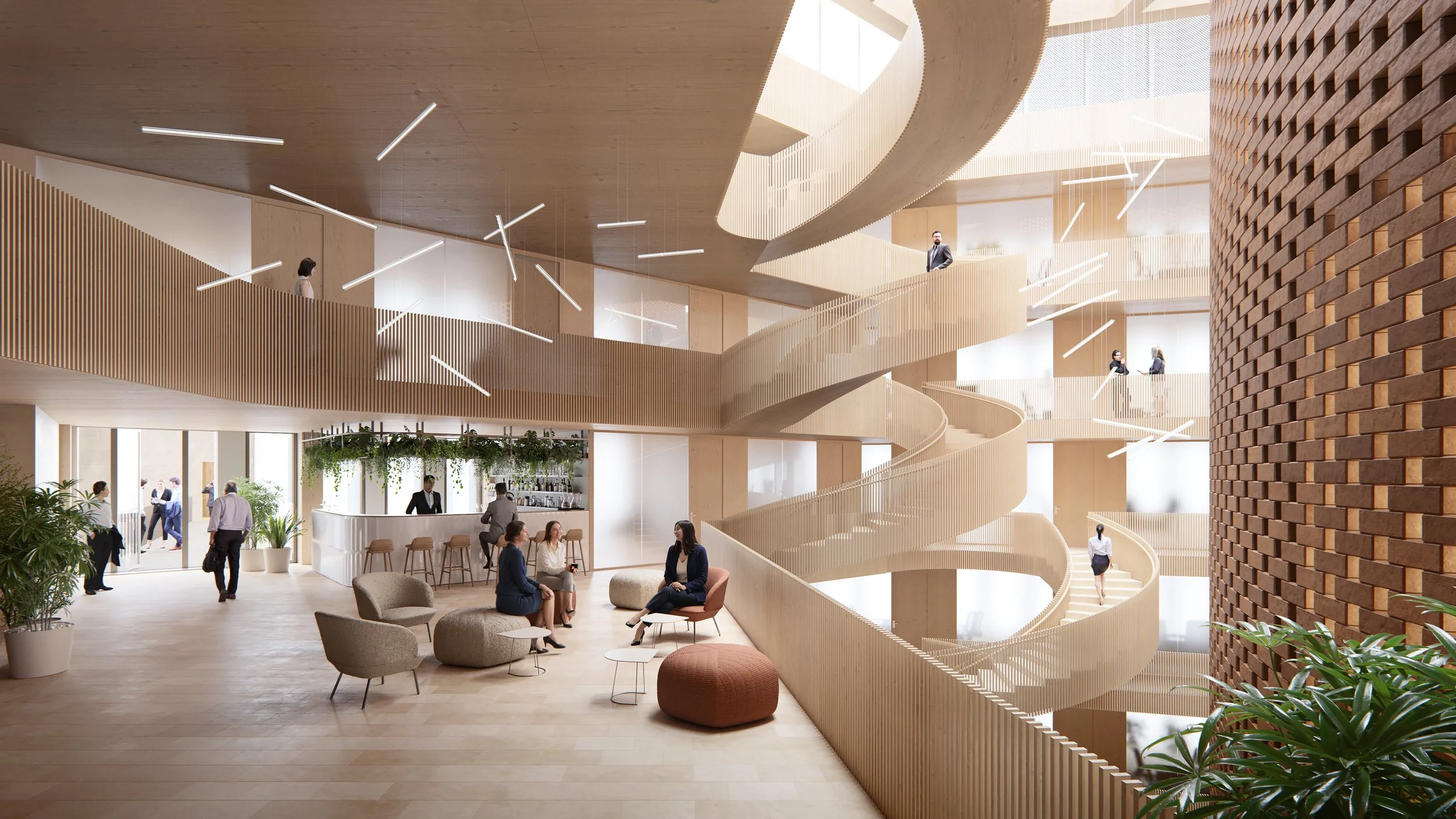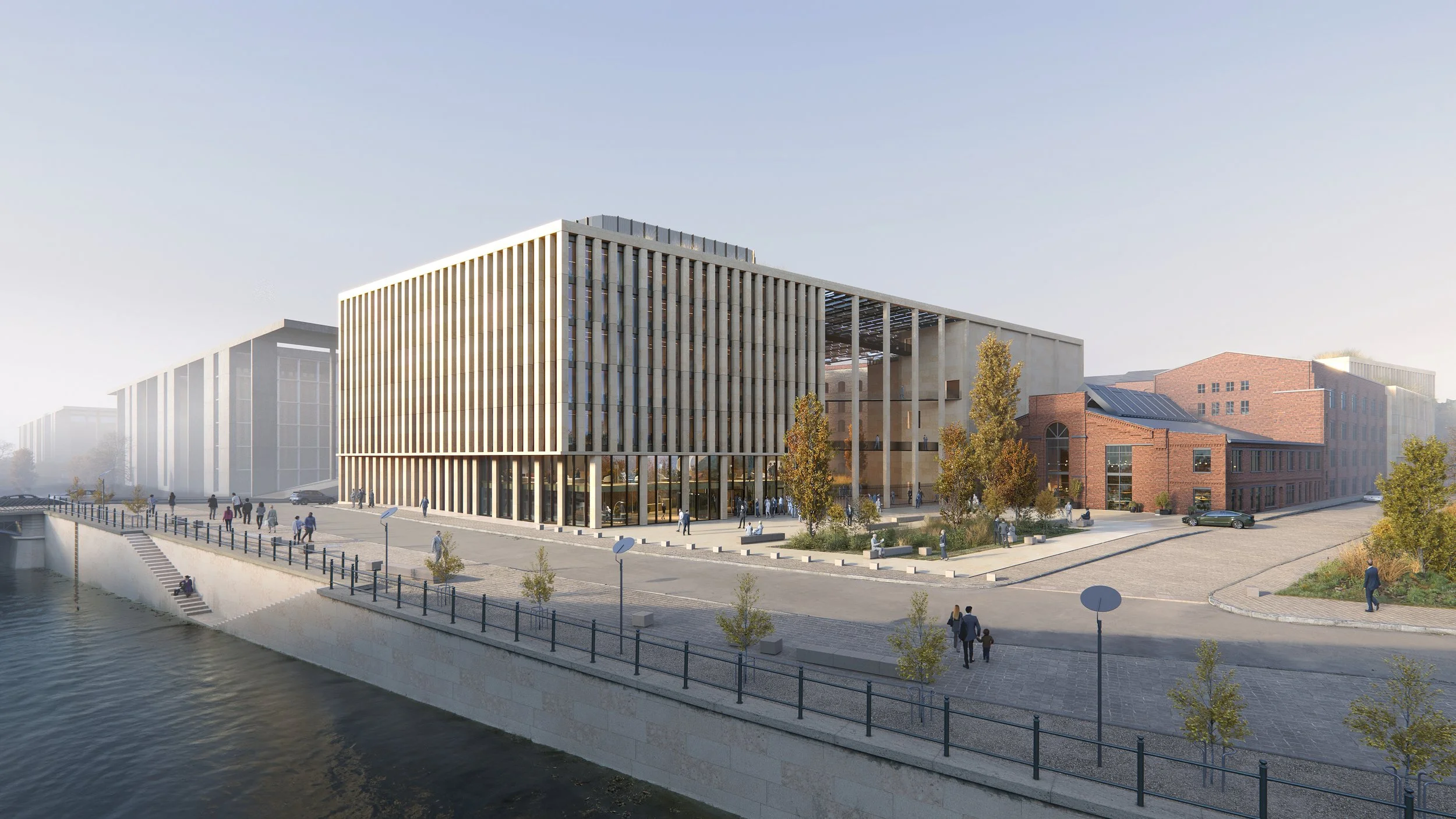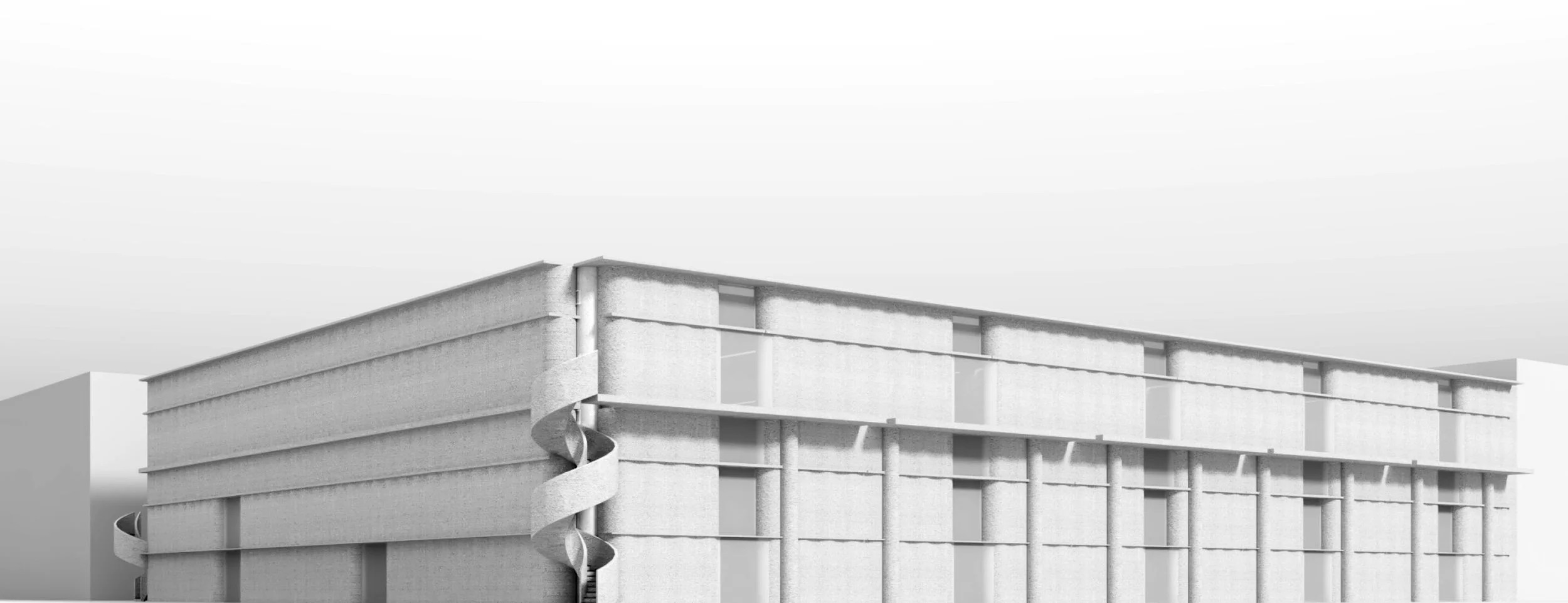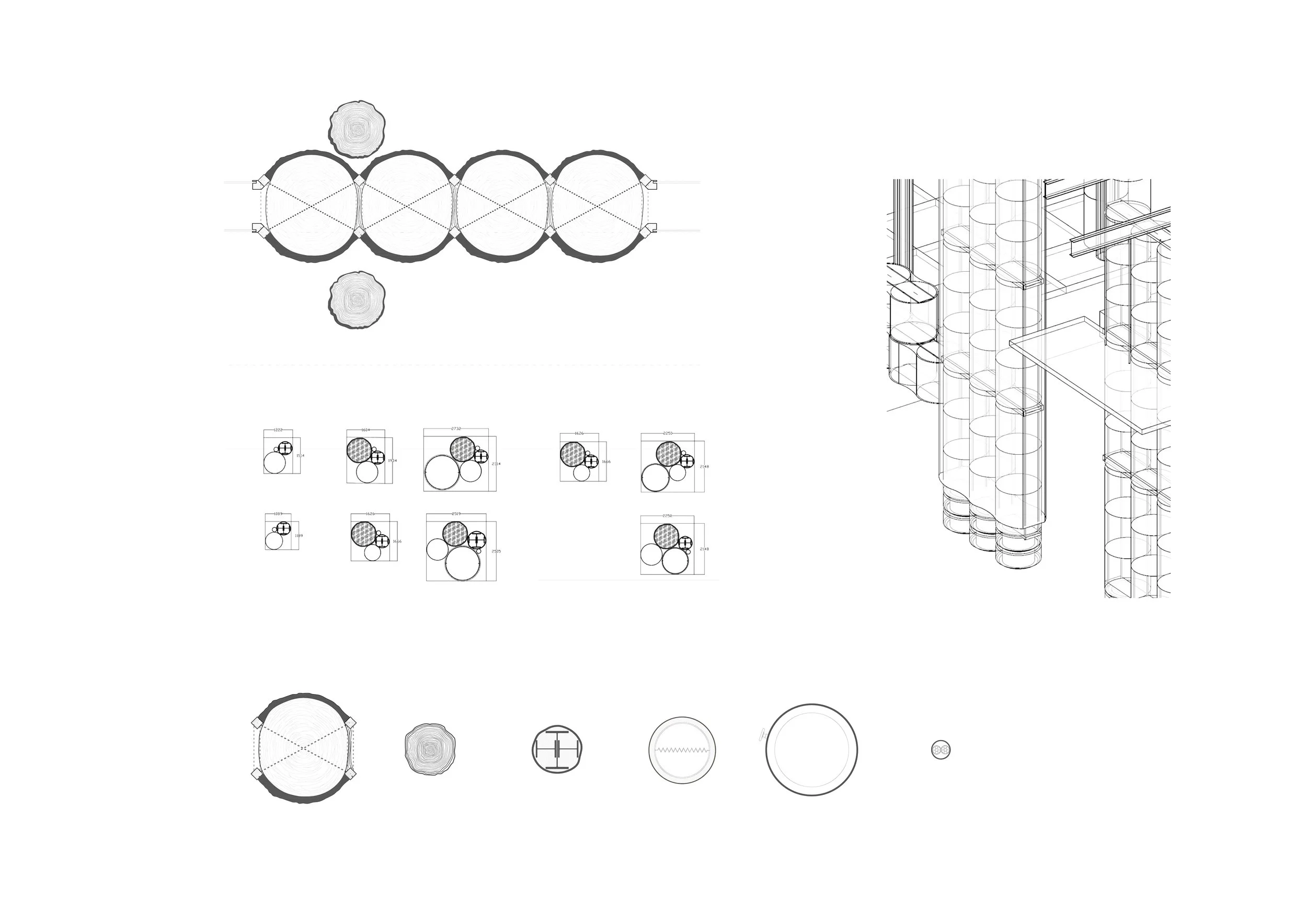22/26
Location: Lustenau, Austria
Status: Realized in 2013
Architect: Dietmar Eberle, Baumschlager Eberle Architects
Engineering: Lars Junghans
Description:
The 22/26 Lustenau is the first building located in a cold climate that does not require active systems for heating, cooling and ventilation to provide a comfortable indoor environment.
The indoor air quality and thermal comfort is controlled by using a novel building automation system. A natural ventilation opening is used to control the internal condition.
The 22/26 technology is applied in the 22/26 Lustenau the first time. The technology is applied to residential and office buildings in Europe.
Raakzaam Care Center
Location: Patershoek, Belgium
Status: Under Construction
Architect: Steven Schenk Architects
Energy Concept: Lars Junghans
HVAC: Henk …..
Description:
The team won the 1st Price in the architectural design competition
The CO2 emission will be reduced by using thermal mass that can be used for passive heating and cooling in residential buildings.
The team developed together with industry a new hemp lime mix. The hemp lime mix provides sufficient thermal mass in the internal space while providing sufficient insulation as a building envelope.
Bundestag Luisenblock Ost
Location: Berlin, Germany
Status: Design Competition Contribution (4th place, Recognition)
Architect: GG Kirchner, Metaform Architects, Luxemburg
Engineering: Lars Junghans
Description:
Expansion of the German parliament Reichstag
Goal was the design of an office building with congress halls that has an exceptionally low energy demand for construction and operation
Our contribution proposed the implementation of the advanced 22/26 technology. The office rooms are designed to have no active system for cooling and ventilation.
Stadsatelier de Ville Brussels
Location: Brussels, Belgium
Status: Final planning, construction 2025
Architect: Steven Schenk Architects, BABINIGEYSEN Architects, Belgium
Engineering: Lars Junghans
Description:
The team won the 1st Price in the architectural design competition
The office building will be equipped with the advanced 22/26 technology. No conventional active systems for heating, cooling and ventilation will be used (backup heating will be provided).
The building structure will use reused materials (laminated timber, windows, steel beams)
Straw bales will be used for the external building envelope
Post Luxembourg (Appendix)
Location: Luxembourg
Status: Final planning, construction 2025
Architect: GG Kirchner, Metaform Architects, Luxemburg
Engineering: Lars Junghans
Description:
The team won the 1st Price in the architectural design competition
The building will be equipped with the 22/26 technology. Because of it’s location, it requires a back-up heating system.
