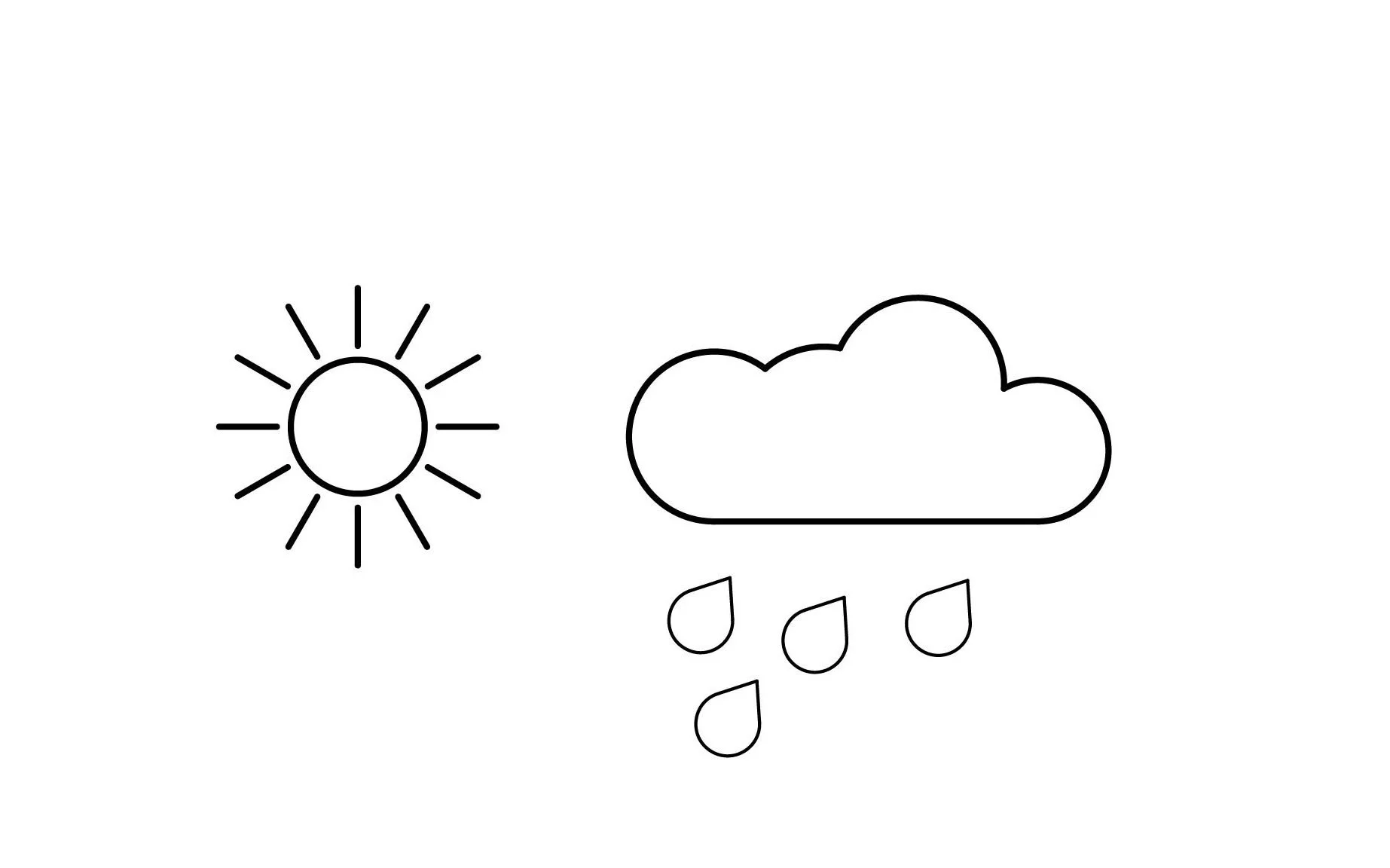Passive Systems
Passive design describes the architectural design strategies that do not need mechanical systems (HVAC systems). The architect has the largest impact to the passive design. It includes aspects of the Site Analysis, Building Massing, Building Envelope, Construction Details and Light. A good passive design can help to reduce the requirements for technical systems.
A hybrid system is a hybrid between the passive systems and the active systems. It has some movable parts like a motor. The heat recovery ventilation is a common hybrid system. It is part of the building envelope because it controls the amount of air that is ventilated into the room. But it needs a ventilator to drive the air.
Climate Responsive Design
An overview to common design methods in different climate regions are provided in this page. It describes the concept of macroclimate and microclimate.
Climate Analysis
This section provides an overview of the climate zones and how to use climate diagrams to get information for the design process.
Site Analysis
This page provides information how the building can be placed on the site to reduce the energy demand, reduce noise levels and to avoid high pollution levels. Aspects like compactness and solar orientation are discussed.
Building Massing
Compactness
The building compactness is one of the most effective design strategies to reduce the energy demand and to reduce the construction cost. The concept of building compactness is explained in this chapter.
Solar Orientation
Solar orientation describes the main orientation of the window openings. In the winter, the right solar orientation (larger windows oriented to south in northern hemisphere) reduces the heating energy demand because of the increased solar heat gains. In the summer, large windows at the west and east orientation can increase the solar heat gains resulting in increased cooling energy demand.
Thermal Mass / Construction Type
The thermal mass in the internal of the building is an important design factor that reduces the energy demand in most climates. Increased internal thermal mass flattens the internal temperature swings. Therefore, temperature peaks can be avoided and the energy demand for heating and cooling can be reduced. The passive design factor thermal mass is often overseen. This section describes the concept and provides recommendations.
Sun Path Diagram
This section describes the Sun Path diagram. It is used to define the sun position at a given tine in the year.
Window to Wall Ratio
Building Envelope
The passive design concept of “Window to Wall ratio” is explained in this section. The window to wall ratio has an important impact to the heat transfer and the solar heat gains.
Glazing
The type of glazing needs to be chosen in each architectural design project. The concept of U-value, SHGC value and light transmission are explained in this section. The most common glazing types are discussed.
Window Openings
The section discusses how the window opening can influence the energy demand of a room or building. It discusses the concept of the window to wall ratio, daylight distribution and natural ventilation.
Shading
This section introduces shading systems for buildings. Recommendations are provided.
Heat Transfer
Heat transfer describes the amount of thermal energy that will go through the building envelope. How to choose the right insulation will be discussed in this section. The concepts of U-value and R-value will be discussed as well.
Insulation
The section discusses different types of insulation
Air Tightness (Infiltration)
The Air Tightness or Infiltration rate needs to be defined in each new building in most climate zones. It describes the unwanted air that is infiltrated into the building. The unwanted air can cause cold temperatures or humid air inside the building. Therefore, the infiltrated air can cause higher energy demand values. It is recommended to reduce the amount of unwanted air to a minimum.
Natural Ventilation
Natural ventilation can help to reduce overheating and to reduce the cooling energy demand. This section describes the principles of air flow in buildings and gives recommendations for the architectural design.
Night Ventilation
Night ventilation is a passive design method that reduces the cooling energy demand. Night ventilation uses colder external temperatures at night to cool thermal mass in the internal. The cold surface temperature of the thermal mass can be used as a passive cooling advice at daytime.
Heat Recovery Ventilation (hybrid)
A Heat Recovery Ventilation system HRV uses the heat of the return air to preheat the incoming air. It reduces the energy demand of buildings in the cold climate significantly. It is an important part of high performing buildings like the Passive House. The concept of the Heat Recovery ventilation and the Energy Recovery Ventilation is described in this section.
















